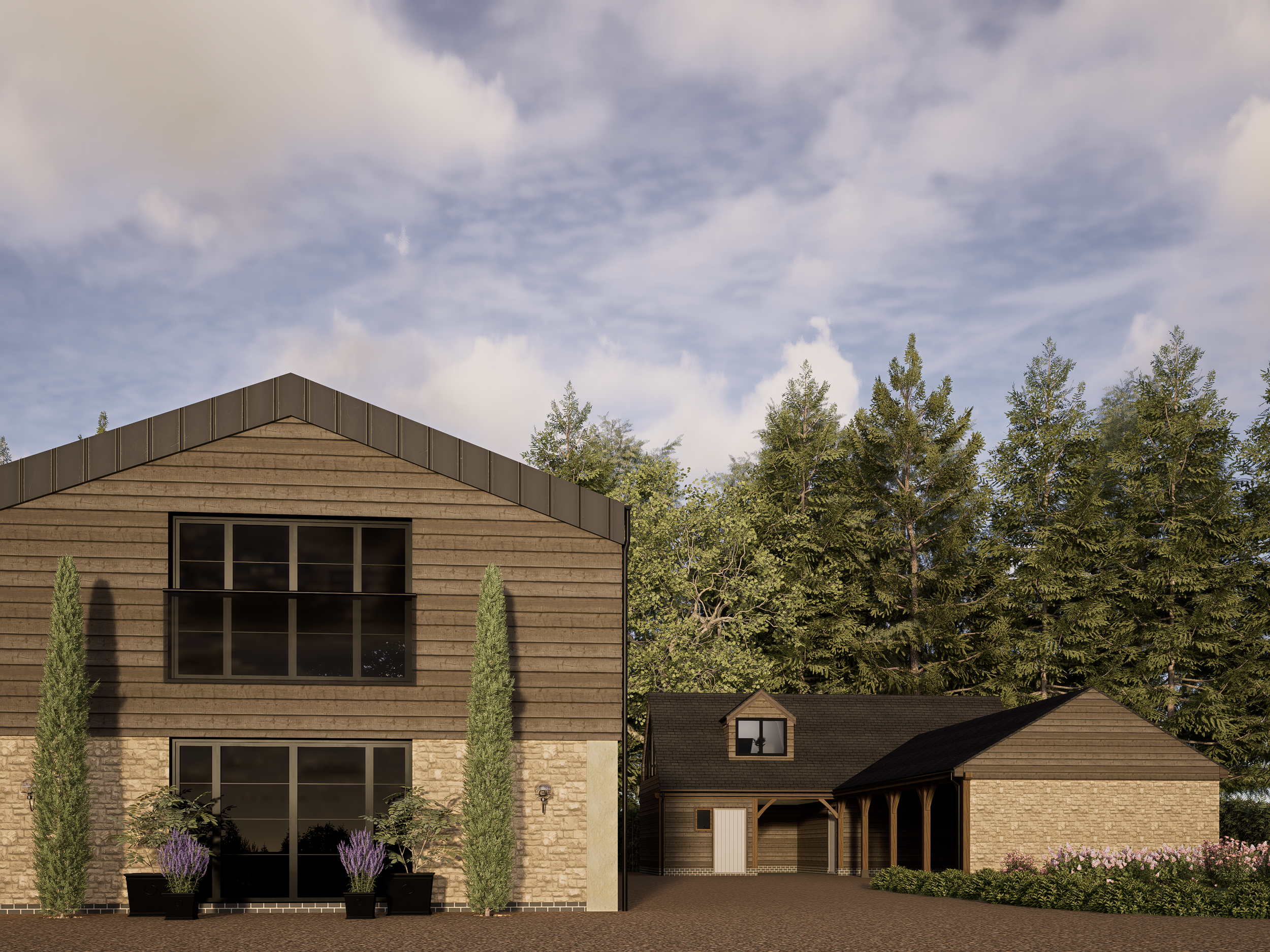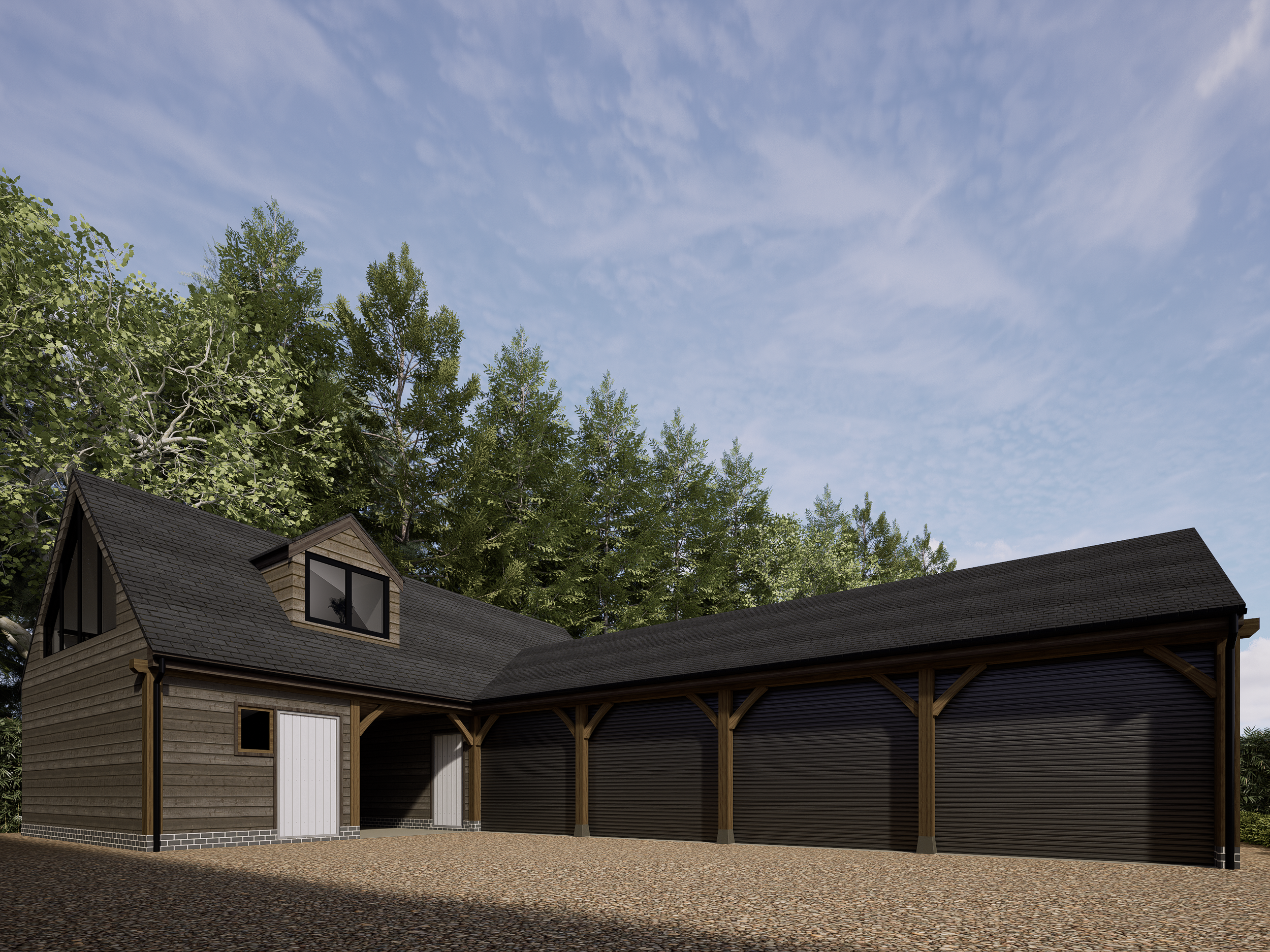



The Grainstore
Seabrook worked closely with the oak framing company, Green-Wood By Design, on this stunning class q barn conversion near Stamford. The existing 1.5 storey oak framed garage was not meeting the clients needs and the first floor space was underutilised.
Seabrook produced a scheme to extend the garage to gain more garage bays and a larger store room. The first floor is converted to a home office space with the addition of a small shower room, a Velux balcony and new gable end glazing.
Also on site was an open garden structure, which is to be enclosed with oak slips and glazing to match the stunning host dwelling.
With our planning application successful, Seabrook are looking forward to getting the build on this project under way.
Extension to Garage
Alterations to Outbuilding
Conversion of First Floor Garage Space
