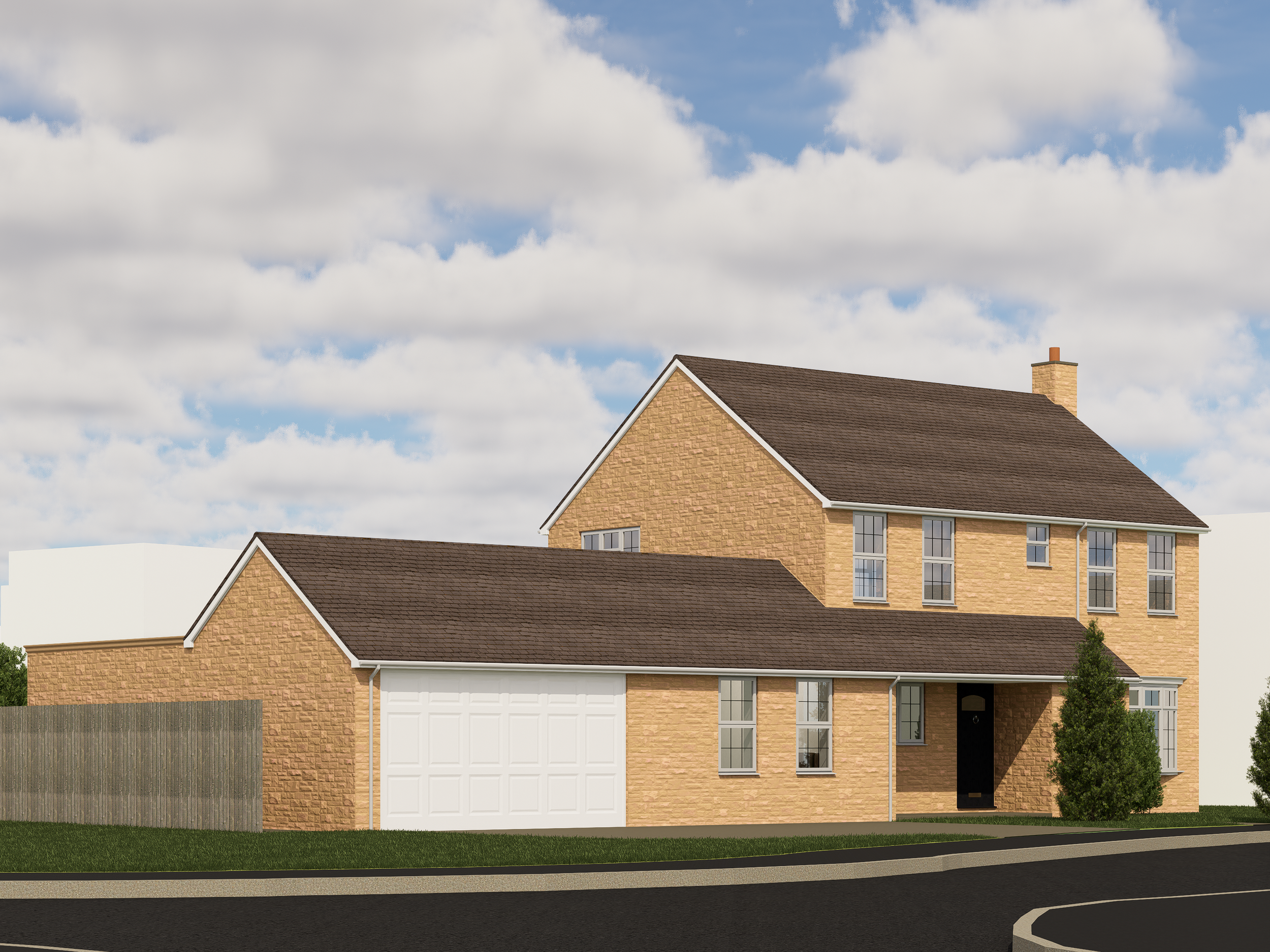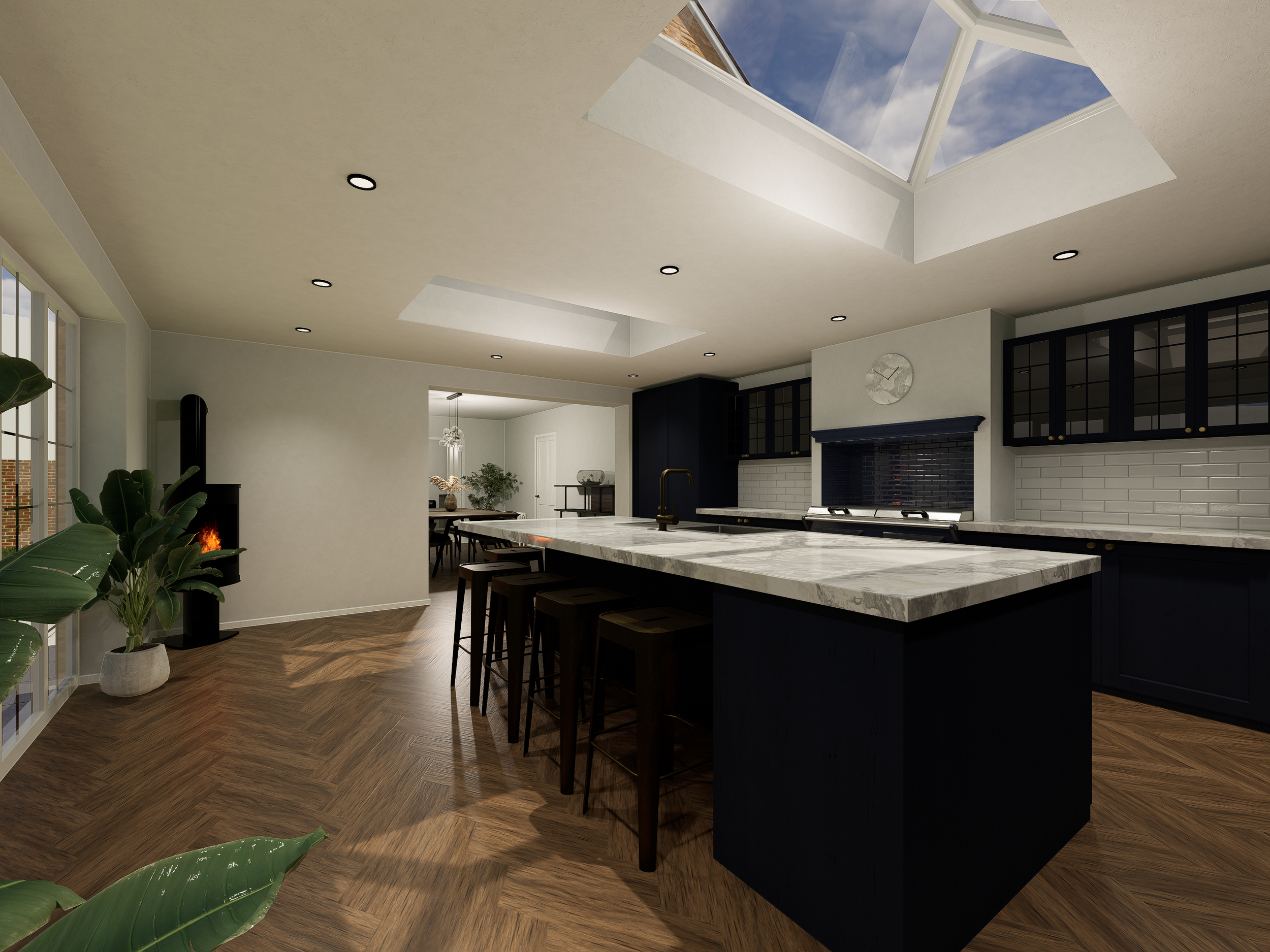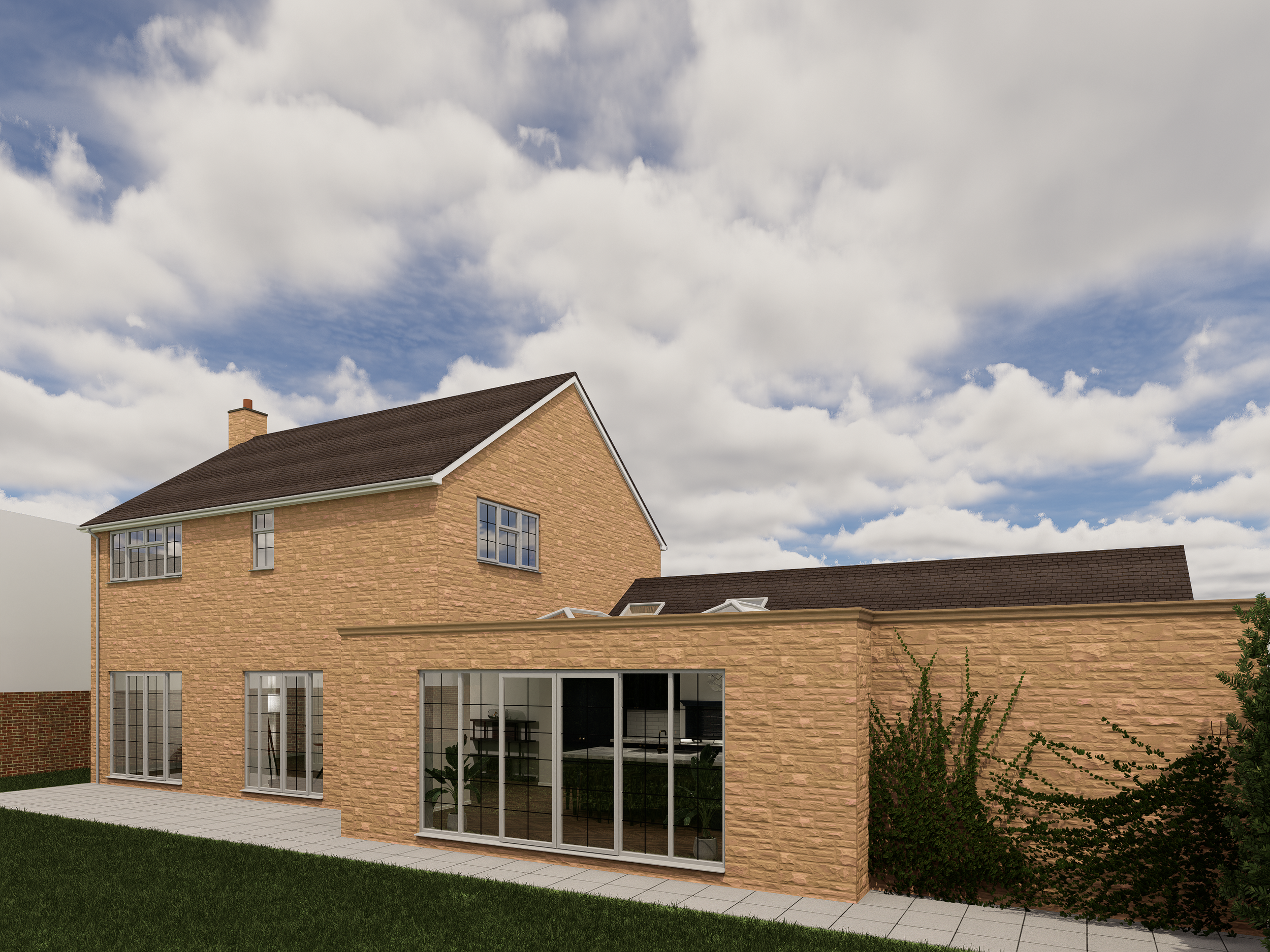


Rockingham Hills
Garage Conversion
Side Extension
Internal Remodelling
Even the most generous houses don’t accommodate for everyone. Seabrook were brought in to extend and alter the layout of this stone built detached house in Oundle.
Our clients had need for an accessible ground floor bedroom and wet-room, the existing layout was also restrictive and did not make the most of the space. A new kitchen was proposed in a previous rear extension, with walls to the dining room opened to create a far more open and free flowing space to suit the family’s needs.
The existing double garage is converted to the accessible bedroom, with a new garage built to the side. Linking the garage to the new kitchen is a small extension to allow for a utility and pantry, accessed via doors hidden in full height kitchen units.
So our clients could visualise the space we produced internal visuals of the new space, including a 360 panorama which can be viewed below.
