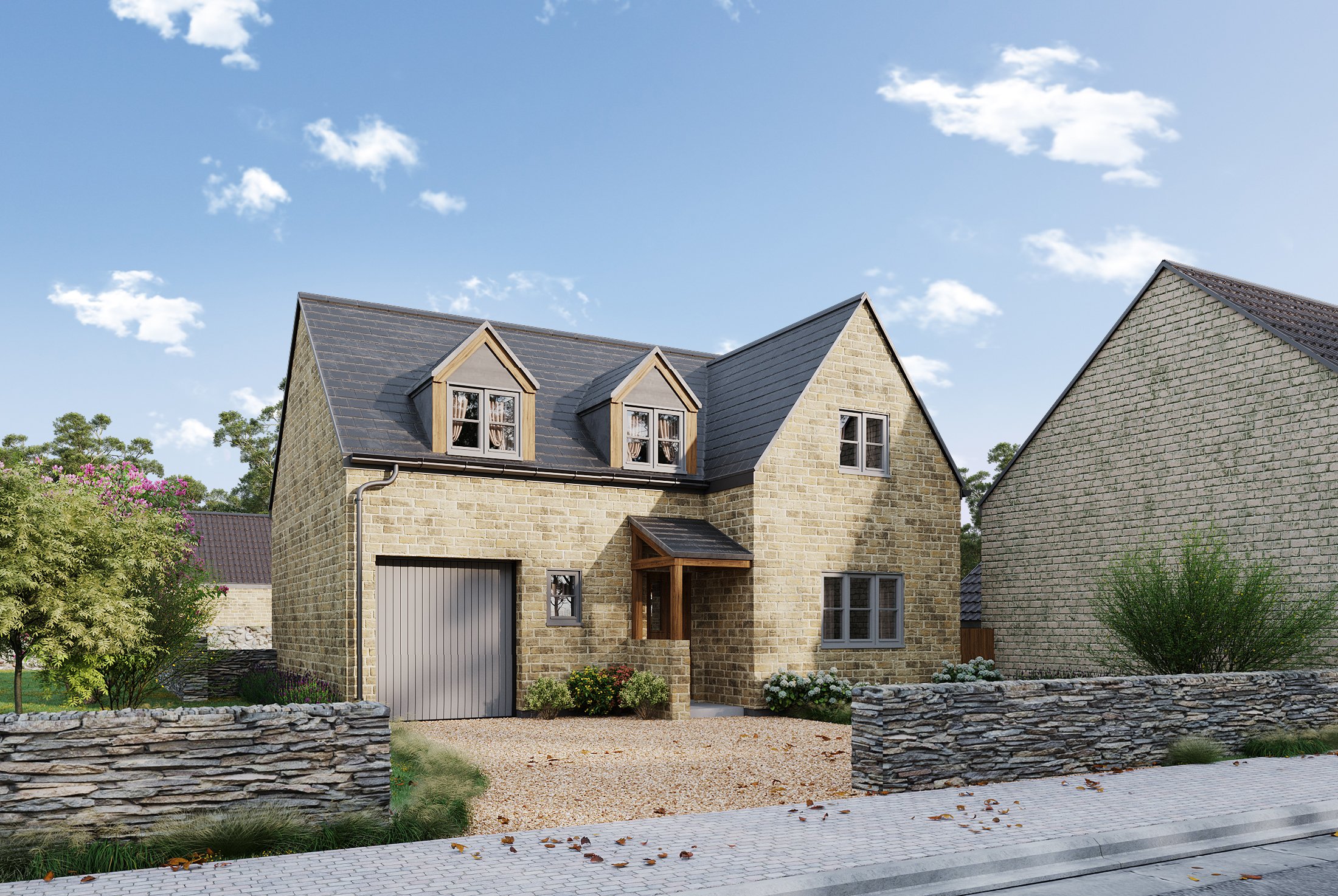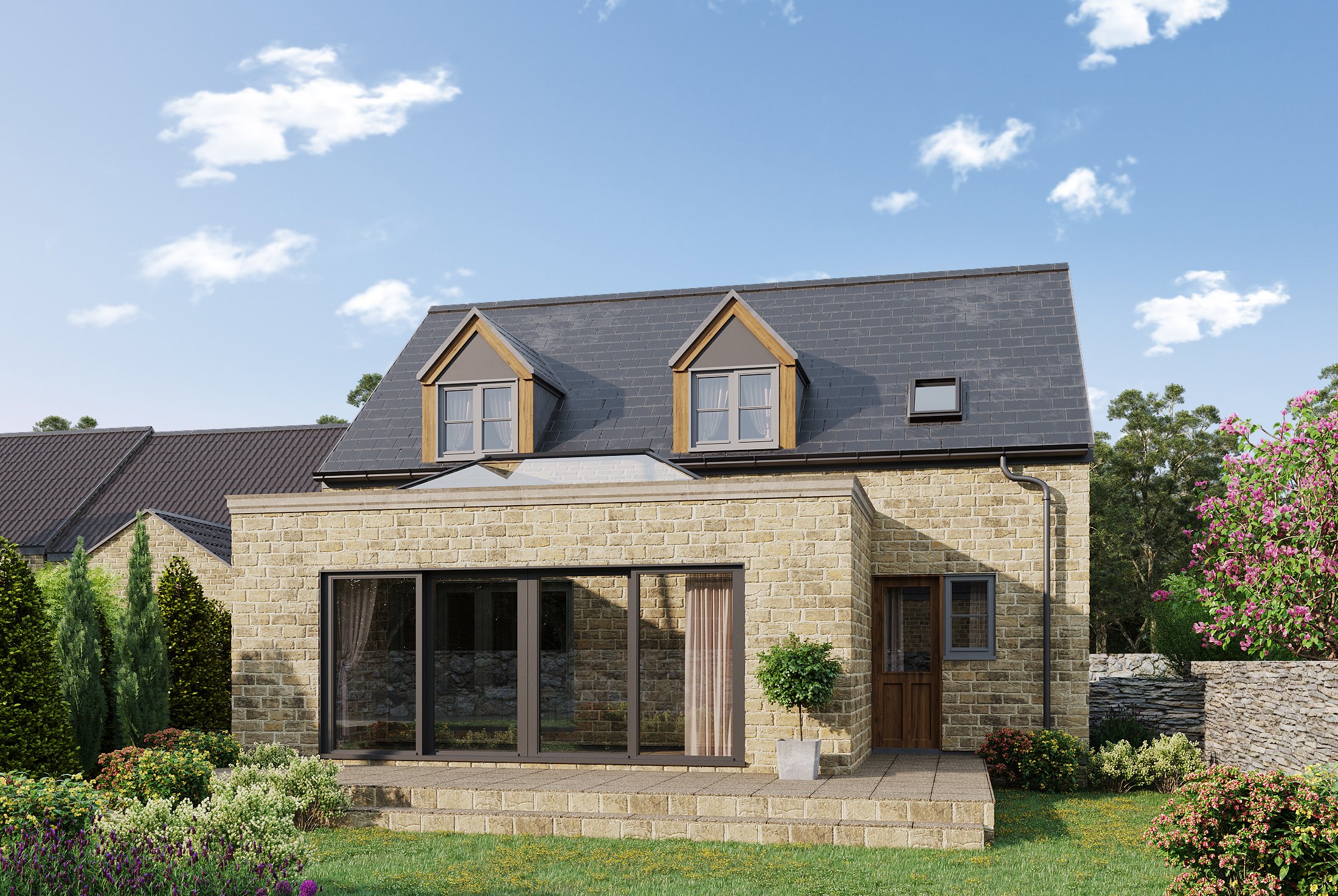

Wood Road
For this beautiful detached cottage in Kings Cliffe Conservation area, our clients wanted an open-plan kitchen/dining room that would bring light and space into the house.
With a large single story rear extension we doubled the size of the existing kitchen area and transformed the space. We chose to continue the new flagstone floor outside onto a raise patio through trackless sliding doors to bring the outside in and used a whopping five metre long roof lantern to flood the space with natural light.
We added a oak framed porch to the front of the house, sat on a dwarf wall of locally sourced stone to match the existing house, and clean slate roof.
The existing dormer cladding was becoming tired and was not in keeping with the traditional style we were going for. We wrapped the dormers in sheet lead cladding with oak slip surrounds. Finally all windows were updated with a light grey heritage window with horizonal bar.
This project was approved planning permission first try, without any changes or alterations required.
We then completed a full technical package for building control assessment and tendering to contractors.
“We highly recommend Seabrook Design Limited for all your design and planning needs. Tom’s knowledge and skills are outstanding. We can’t thank him enough for producing such high quality plans and guiding us through what can be a daunting process. He is an absolute pleasure to work with.”
