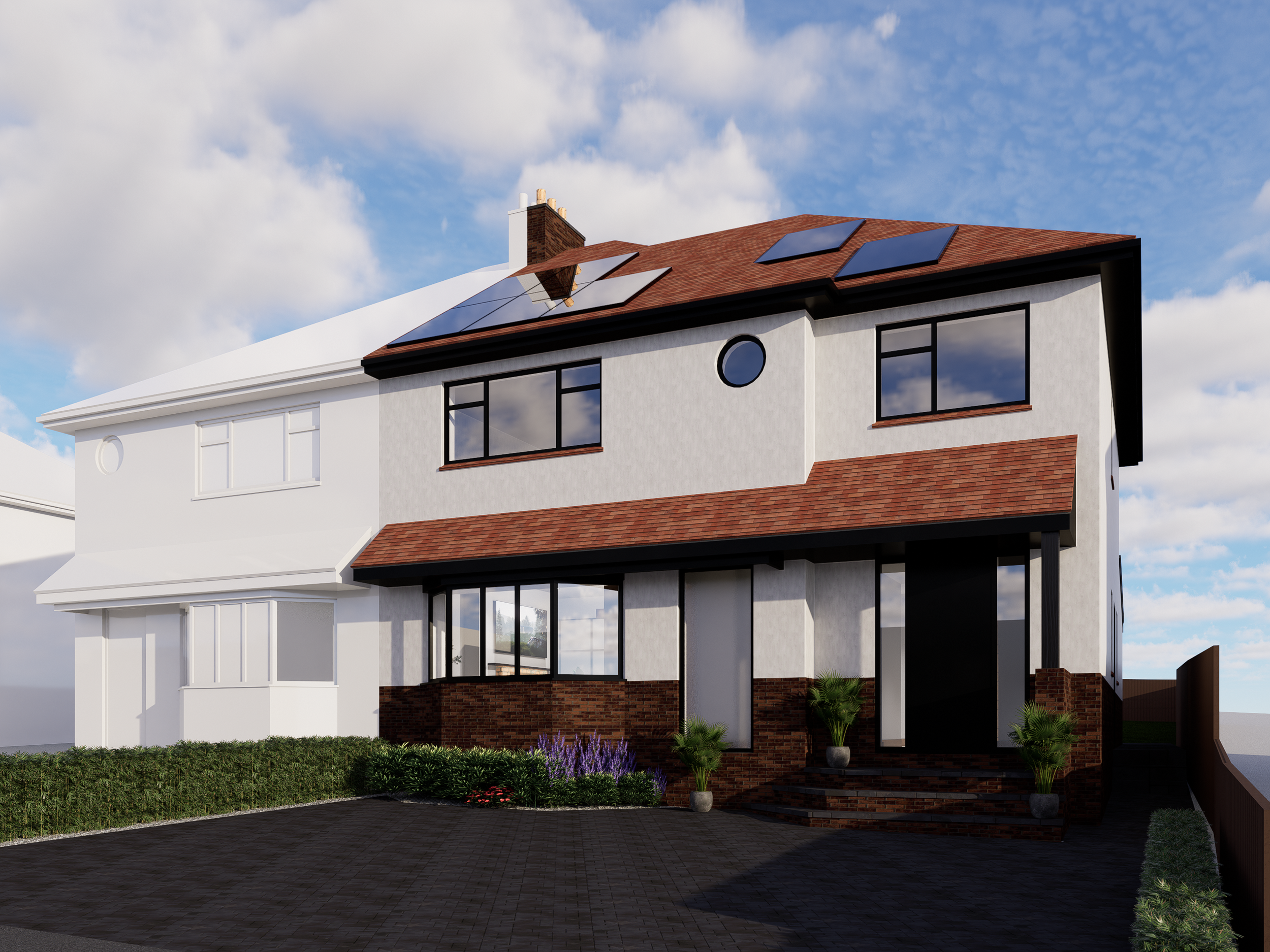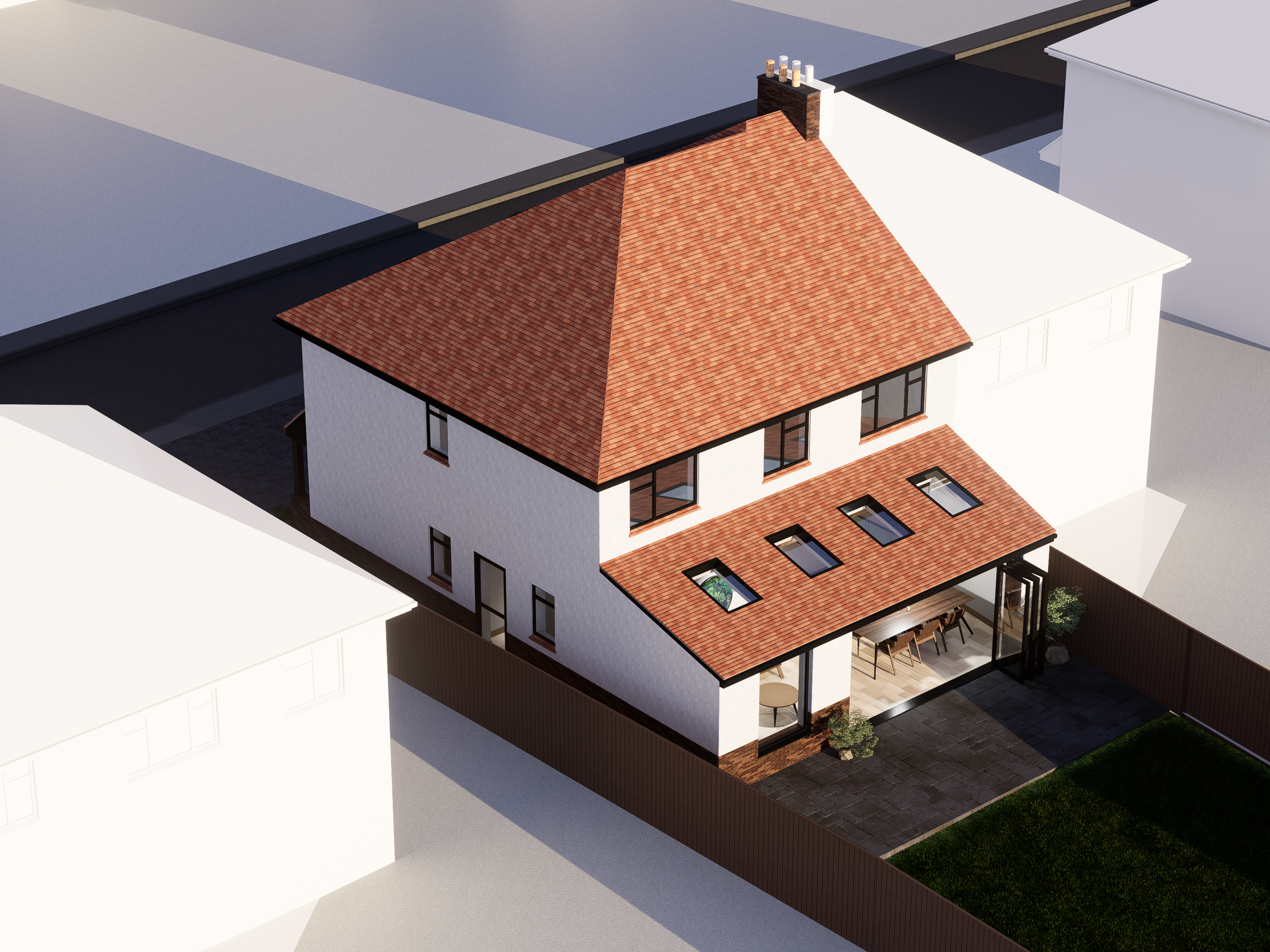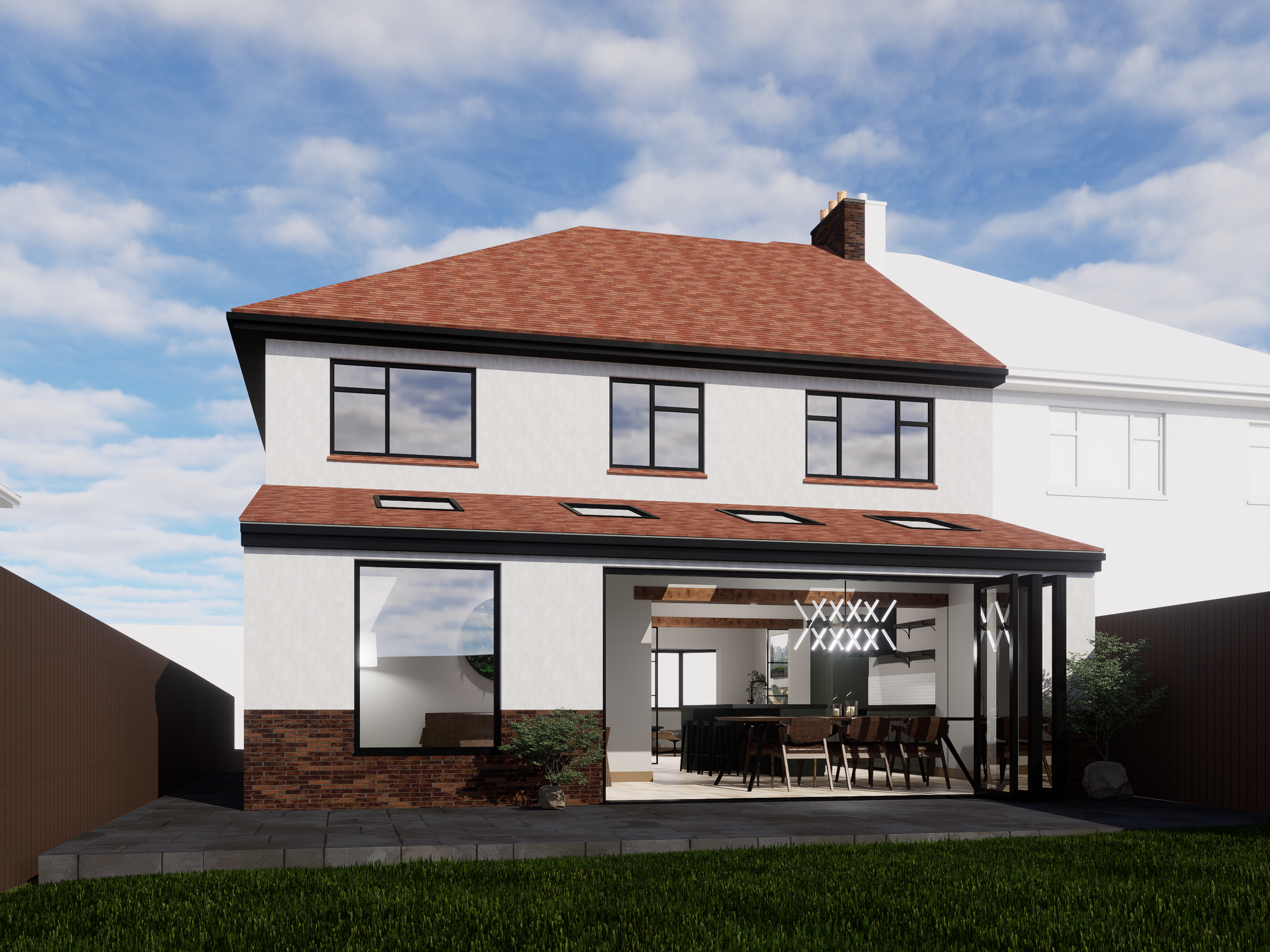



"I recently had need of an architect to design an extension on my house, and was recommended to speak with Tom from Seabrook...After some initial measuring, me and my wife spoke with Tom and his colleague Harvey at length about what we were hoping for, and what was realistic for our budget..I was pleasantly surprised that initial drawings were produced in a matter of weeks.. Tom hit the nail on the head with about 90% of the design from the start, and was flexible and approachable about what we weren't so keen on.... and with a small tweak or two we now have plans that we are truly chuffed with that have just gone to planning (fingers crossed) .... cheers Tom" - Matt
Meadow View
For this project Seabrook Design was appointed to come up with ideas and drawings for a two storey side extension, rear extension at ground floor and full internal remodelling to transform the house and increase the property value. The proposed works have been designed to be budget conscious and developed alongside the main contractor, A&P Builders.
The existing floor plan was suffering from a poor use of available space and lack of flow around the house. The pantry and w/c were cramped and the entire house was in dyere need of a fresh decorating. The existing bathroom on the first floor felt like a corridor and was wasting valuable space.
After various designs, our finalised proposal is to build a two storey side extension in place of the old asbestos garage while retaining sufficient access down the side of the house. We have also extended to the rear of the house on the ground floor to maximise the new open plan living area which will make the house feel so much bigger. We have moved the main entrance into the extension and provided a large open lobby with new w/c and cloakroom. With the new space provided by the extension we have drawn out a large and much needed utility room with pocket sliding door. The wall between the existing lounge and kitchen is to be knocked through and replaced with glass sliding doors to close off the space while providing the modern open plan aesthetic. The new kitchen / dining area will benefit from large bifolding doors to maximise the countryside views to the rear and the new Snug will provide a light, airy place to lounge with skylights and bench window seat.
Upstairs we have utilised the existing bathroom space as a new ensuite for the master bedroom, and extended the room into the landing for more efficient space planning. The family bathroom is to be moved to the rear of the house for a large, feature room with views to the rear while the new extension provides two large rooms with a new ensuite to the rear bedroom.
The tired render and windows will be replaced and updated to give the property a fresh lease of life and desirable curb appeal.
Our clients Matt and Sue are really pleased with the designs and excited to progress with the next stages of the process.
